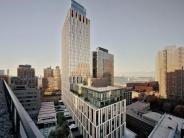101 Warren Street
101 Warren Street
|
Tribeca
1 Bedroom Apartment Information
2 Bedroom Apartment Information
3 Bedroom Apartment Information
5 Bedroom Apartment Information
101 Warren Street Neighborhood Highlights
Javascript is required to view this map.
Javascript is required to view this map.
Javascript is required to view this map.
Apartment Info
Features:
- Washer and Dryer
- Walk-In Closet
- Oversized Windows
- High Ceilings
- Hardwood Floors
- Floor-to-Ceiling Windows
- Balcony
Bathroom:
- Soaking Tub
- Rain Showerhead
- Radiant Heating
- Powder Room
- Marble
- Kohler Fixtures
- Glass Shower
Kitchen:
- Sub-Zero Appliances
- Miele Appliances
- Island Kitchen
- Dishwasher
101 Warren Street Info
Developer
Edward J. Minskoff Equities, Inc.Management
Rose AssociatesArchitect
Skidmore, Owings & MerrillService Level
Full ServiceType
Post-war Mid-riseBuilding Amenities:
- Valet Service
- Parking
- Health Club
- Garden
- Doorman
Building Features:
- Screening Room
- Rooftop Deck
- Nursery
- Lounge
- Day Spa
- Concierge
- Business Meeting Room








