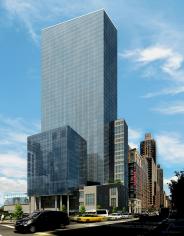21 West End Avenue
Studio Apartment Information
1 Bedroom Apartment Information
2 Bedroom Apartment Information
21 West End Avenue Neighborhood Highlights
Javascript is required to view this map.
Javascript is required to view this map.
Javascript is required to view this map.
Apartment Info
Features:
Bathroom:
Kitchen:
- Fully-Equipped Kitchen
21 West End Avenue Info
Neighborhood
Year Built
2016Number of Apartments
616Number of Floors
43Building Access
ElevatorDeveloper
Dermot CompanyArchitect
SLCE ArchitectsService Level
Full ServiceType
Post-war High-riseBuilding Amenities:
- Yoga Studio
- Pool
- Lounge
- Fitness Center
- Elevator
Building Features:
- Rooftop Terrace
- 24-Hour Attended Lobby






