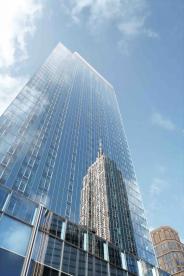EOS
100 West 31st Street
|
Chelsea
Studio Apartment Information
1 Bedroom Apartment Information
100 West 31st Street Neighborhood Highlights
Javascript is required to view this map.
Javascript is required to view this map.
Javascript is required to view this map.
Apartment Info
Features:
- Walk-In Closet
- Open Kitchen
- High Ceilings
- Hardwood Floor
- Floor-to-Ceiling Windows
Bathroom:
- Vanity
- Oversized Mirror
- Kohler Fixtures
- Glass Shower
- Custom Wood Cabinetry
- Bathtub
Kitchen:
- Quartz Countertop
- Open Kitchen
- Fully-Equipped Kitchen
- Dishwasher
- Custom Cabinetry
- Backsplash
EOS Info
Developer
The Durst OrganizationArchitect
CookFox ArchitectsDesigner
McGinley DesignService Level
Full ServiceType
Post-war High-riseBuilding Amenities:
- Spin Studio
- Rooftop Deck
- Locker Rooms
- Formal Dining Room
- Fitness Center
- Billiards Room
- 24-Hour Concierge
Building Features:
- Yoga Studio
- Rooftop Terrace
- Pool
- Media Room
- Library
- Indoor Lounge
- Golf Simulator
- Game Room
- Basketball Court








