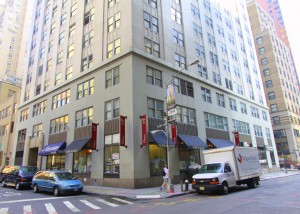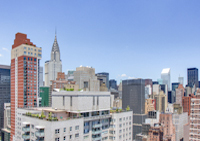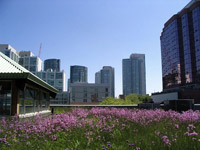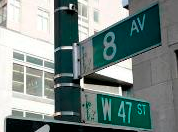 Another Financial District office tower has been redeveloped into a residential building, and its 419 units are ready to hit the market. Back in 2010, MetroLoft Management announced plans to convert 116 John Street into an apartment complex, and renovations on all 35 floors are expected to be complete by October. Originally built in 1931, the 350,000-square-foot Art Deco building is keeping its exterior architecture and hallmark public spaces, but the conversion process will add new terrace doors at all setbacks and brand new windows throughout. Earlier this week, MetroLoft unveiled what future units will look like, with models in the form of studios, junior one-bedrooms, one-bedrooms with home offices, regular one-bedrooms, and two-bedrooms.
Another Financial District office tower has been redeveloped into a residential building, and its 419 units are ready to hit the market. Back in 2010, MetroLoft Management announced plans to convert 116 John Street into an apartment complex, and renovations on all 35 floors are expected to be complete by October. Originally built in 1931, the 350,000-square-foot Art Deco building is keeping its exterior architecture and hallmark public spaces, but the conversion process will add new terrace doors at all setbacks and brand new windows throughout. Earlier this week, MetroLoft unveiled what future units will look like, with models in the form of studios, junior one-bedrooms, one-bedrooms with home offices, regular one-bedrooms, and two-bedrooms.
As the model units displayed, every apartment at 116 John Street is adorned with white oak strip flooring, 11-foot ceilings, and large windows boasting city views. Kitchens have stainless steel appliances, granite countertops and dark European cabinetry, and bathrooms include marble walls and floors. Amenities at 116 John Street provide residents with a 24-hour doorman, laundry room, an on-site resident manager, roof deck, bike room, tenant lounge, storage space, and two fitness centers. Lower-floor apartments will be available for occupancy as soon as July, and the rest of 116 John Street’s units will be ready upon the completion of renovations in October.





