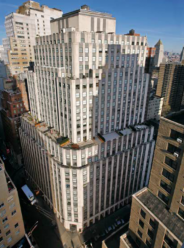Deco Lofts
99 John Street
|
Financial District
Studio Apartment Information
1 Bedroom Apartment Information
3 Bedroom Apartment Information
99 John Street Neighborhood Highlights
Javascript is required to view this map.
Javascript is required to view this map.
Javascript is required to view this map.
Apartment Info
Features:
- Washer and Dryer
- Terrace
- High Ceilings
- Hardwood Floors
- Floor-to-Ceiling Windows
- Built-In Closets
- Balcony
Bathroom:
- Powder Room
- Oversized Mirror
- Marble
- Glass Shower
Kitchen:
- Stainless Steel Appliances
- Fully-Equipped Kitchen
- Dishwasher
Deco Lofts Info
Neighborhood
Year Built
1932Year Converted
2008Number of Apartments
442Number of Floors
26Building Access
ElevatorManagement
TF CornerstoneArchitect
Shreve, Lamb & HarmonService Level
ConciergeType
Pre-war Mid-riseBuilding Amenities:
- Views
- Storage Room
- Health Club
- Garden
- Fitness Center
- Doorman
Building Features:
- Rooftop Deck
- Pets Allowed
- Lounge
- Garage
- Concierge
- Billiard Room








