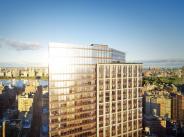The Easton
205 East 92nd Street
|
Upper East Side
205 East 92nd Street Neighborhood Highlights
Javascript is required to view this map.
Javascript is required to view this map.
Javascript is required to view this map.
Apartment Info
Features:
- Washers and Dryers
- Walk-In Closet
- Open Kitchen
- Oak Hardwood Floors
- High Ceiling
- Floor-to-Ceiling Windows
Bathroom:
- Wood Cabinetry
- Marble Tiles
- Marble Countertops
- Glass Shower
- Double Vanities
- Bathtub
Kitchen:
- Wooden Cabinetry
- Stainless Steel Appliances
- Open Kitchen
- Hardwood Floors
- Fully-Equipped Kitchen
- Dishwasher
The Easton Info
Neighborhood
Year Built
2016Number of Apartments
183Number of Floors
36Building Access
ElevatorDeveloper
Related CompaniesArchitect
Handel ArchitectsService Level
Full ServiceType
Post-war High-riseBuilding Amenities:
- WiFi Access
- Lounge
- Children's Playroom
- Billiards Room
Building Features:
- Private Storage
- Doorman
- Concierge
- Bicycle Storage








