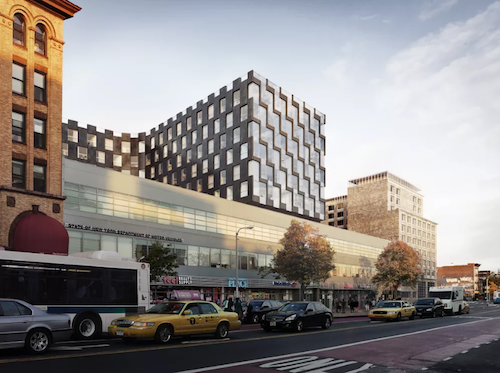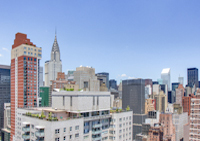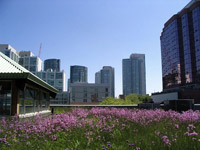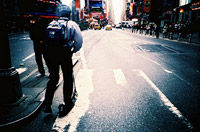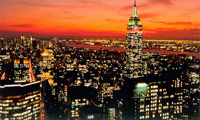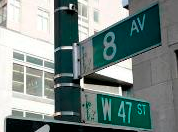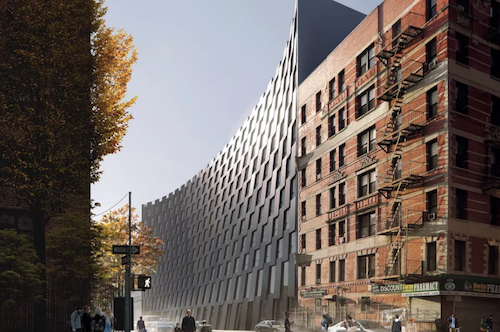
Starchitect Bjarke Ingels is gearing up for his new East Harlem Development, Gotham East 126th Residential. While earlier renderings displayed a red exterior, new design images display a gray, elephant skin inspired exterior that will reflect sunlight.
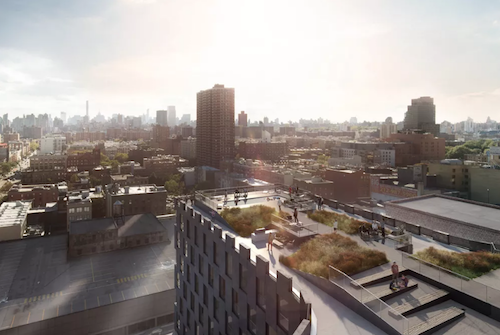
Building amenities will include a fitness center, rooftop garden, game room, and lounge for resident use. The lobby is intended to be an ongoing art project where local artists can feature their work.
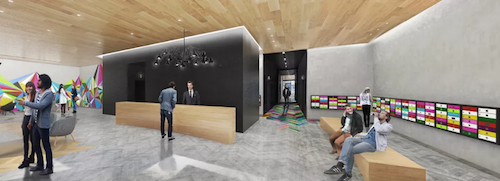
The interior will display pops of color and patterns inspired by Bjarke Ingels’ travels to the Caribbean islands of Jamaica, the Bahamas, and Puerto Rico.
The tower is set to include 233 rental apartments which will be more understated in tone and color for residents to self customize, ranging from studios to two bedroom apartments. The development will rise along East 126th Street between Lexington and Third Avenue.
