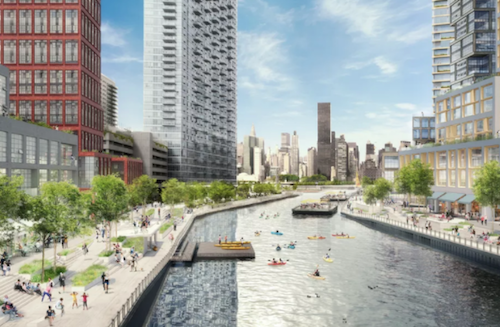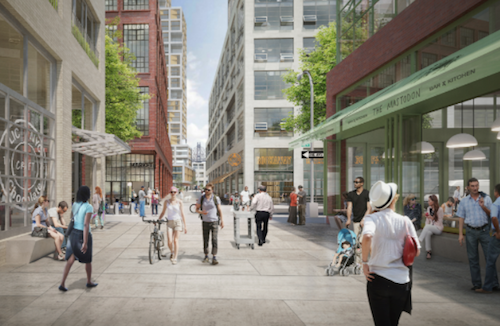
Renderings by WXY architecture + urban design
Plans for a mega-development have been filed by Plaxall Realty, which is looking to rezone a waterfront area in order to bring a 5.8 million gross square foot mixed-use development to Long Island City, drastically changing the area.
If this project is approved it will be one of the largest developments in the area stretching from 44th Drive and 45th Avenue to the north, Vernon Boulevard to the east, 46th Road to the south, and Fifth Street and the East River to the west.
The rezoning will focus on the surrounding area of Anable Basin in order to make room for 5,000 rentals and condominiums, a public school that would seat more than 700 students, 335,000 square feet of creative production and light manufacturing space, 3.1 acres of public waterfront along with 30,000 square feet of community space.

Currently, the plans call for a 70-story apartment building, making it the largest one in the neighborhood, drastically altering Long Island City’s landscaped waterfront, and more. Plaxall claims that the rezoning will not lead to “residential displacement,” but they may need to temporarily relocate tenants while construction occurs–which is planned to happen in phases from 2020 to 2034.
Along with the many additions that rezoning would bring, it would also make an area of Long Island City accessible that has not been for over a century. Plaxall is also looking to change the neighborhood by bringing in more retail stores, restaurants, and a bi-level park to the waterfront.
Plans have been filed and the process of approval will begin soon.





