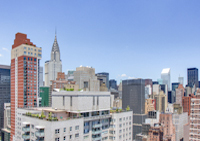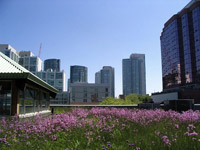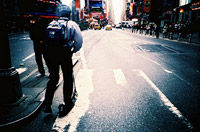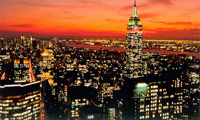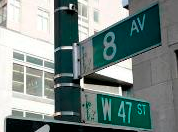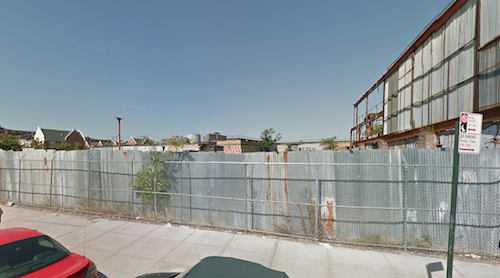
123 Melrose Street from Google Maps
A miniature village is coming to Bushwick and will be named—well—Bushwick II. The village will be a result of not only one development site, but three.
All Year Management and Rabsky Group will be working together to develop this European inspired village on the former Rheingold Brewery Site. Eran Chen, The founder of ODA, has said that the inspiration of the European Village will be incorporated through their landscaping design “by interrupting the rigid order of a typical NYC street grid and blending it with the sequencing of a European village, the paths become a meandering courtyard rather than a direct line from a to b.”
The development will take up ten blocks, adding to the growing number of luxury rentals in Brooklyn.
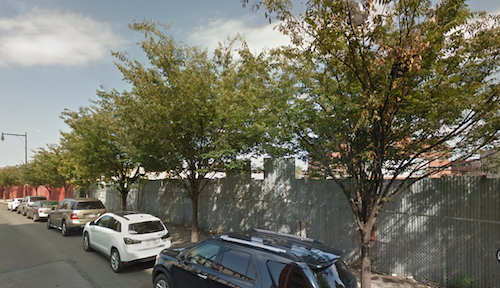
28 Stanwix Street from Google Maps
All Year Management recently unveiled the plans for their two large purchases from Read Property–123 Melrose for $68.5 million, purchased last November and 28 Stanwix Street for $72.2 million, this past spring— they intent to build a 1 million-square-foot complex on the blocks between Stanwix and Melrose, spanning Evergreen and Flushing avenues, which will contain 800 to 900 luxury rental units.
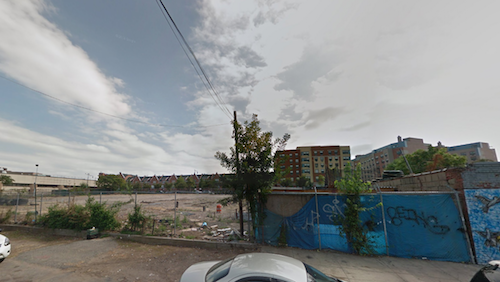
10 Montieth Street from Google Maps
The third site, just south of the other 2, of that at 10 Montieth—Rabsky Group plans to build a 400,000-square-foot rental with about 400 units. The office for Design & Architecture (ODA) has designed a donut-shaped building for this location with a 25,000-square foot rooftop garden, interior courtyards, co-working spaces and a climbing wall.
The ODA will also design the much larger All Year Management development. The building is planned to feature courtyards and lush greenery to elicit a neighborhood feel. In addition, they have designed common spaces, which will include coffee shops, art galleries, fitness areas, and lounges. Most of the area will be open to the public, minus a few exclusive residential areas. The 60,000-square-foot-roof is planned to include an urban farm, exercise space, and an 18,000-square-foot park will run through the center of the building.
